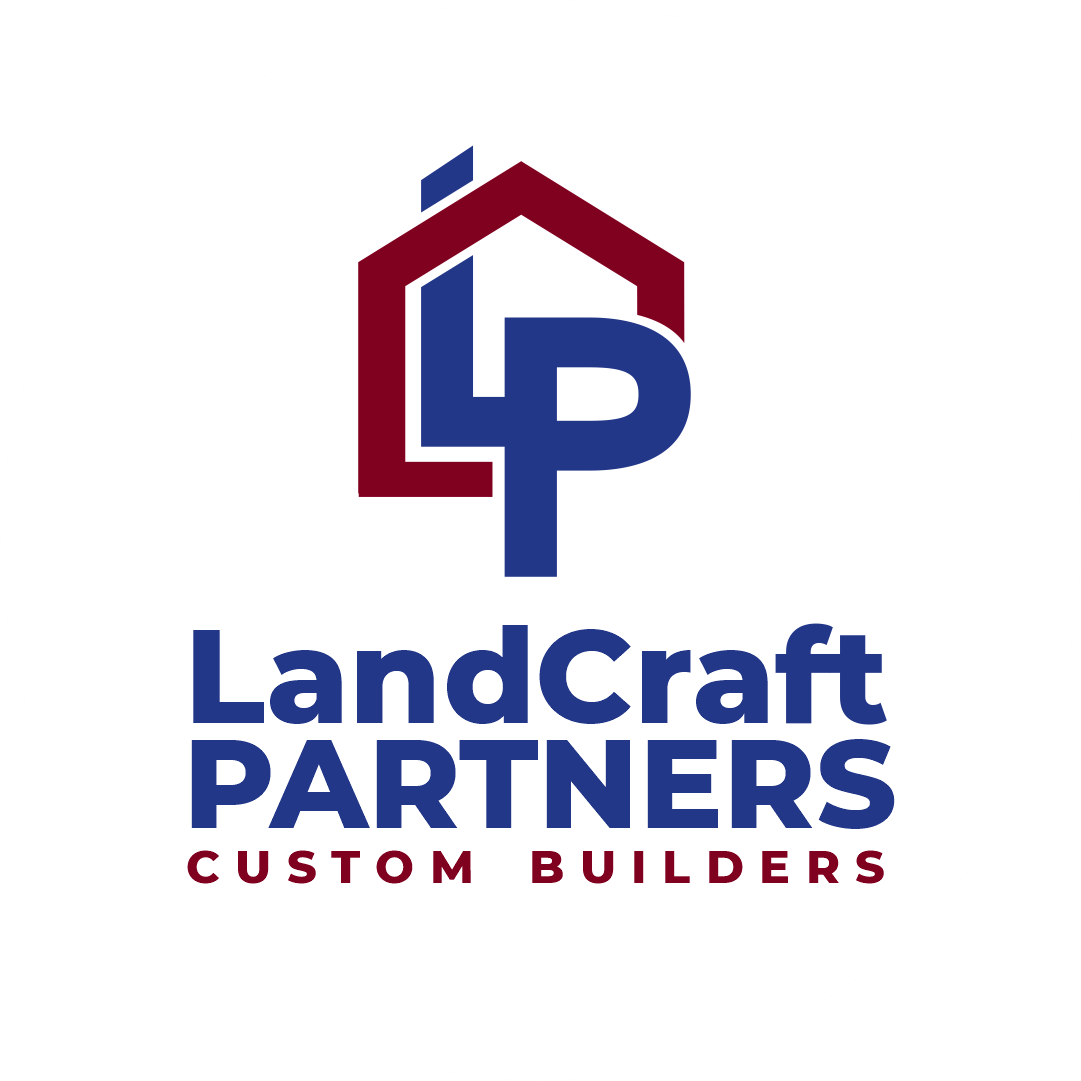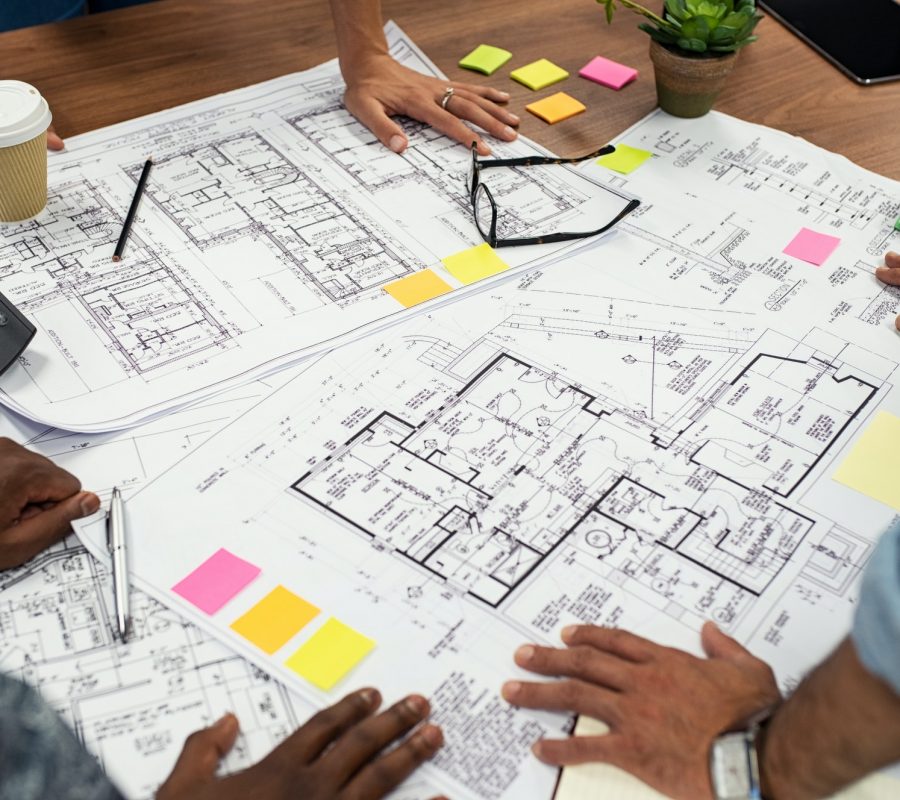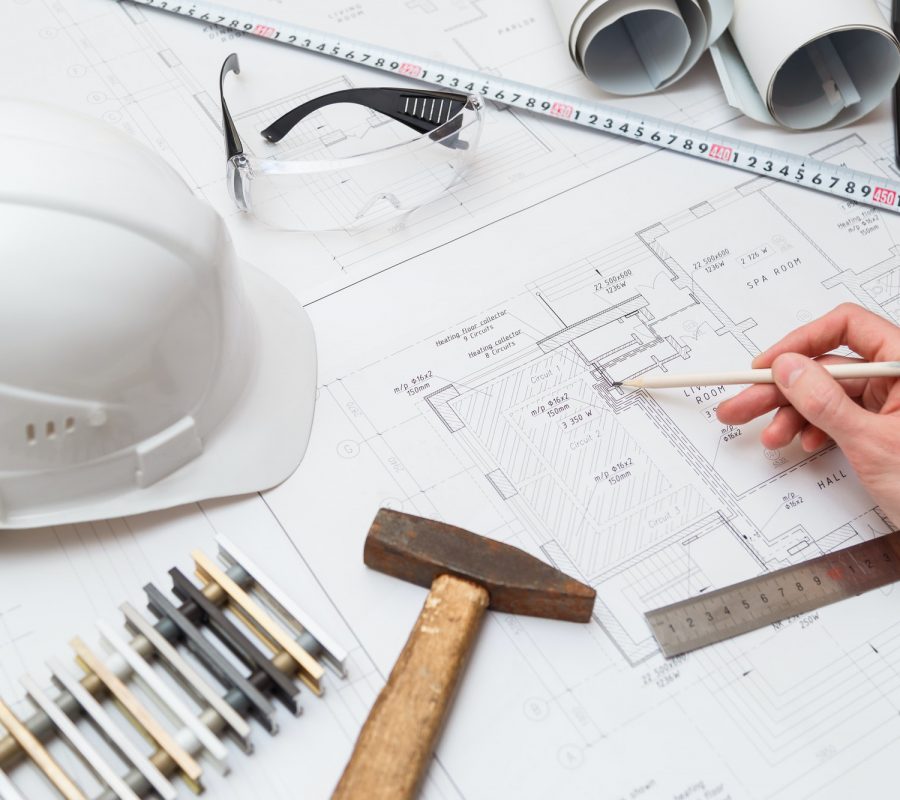
- P. O. Box 19277, Houston, TX 77224
- Phone 713-969-8461
- info@landcraftpartners.com
- Monday - Friday / 9 am - 5 pm
- Saturday / 9 am - 2 pm
- Sunday / Closed
Copyright © 2023 LandCraft Partners Inc. All rights reserved.
Discover our Plans and Renderings service, where we turn your ideas into detailed digital designs.
From space planning to material and furniture selection, our design team works with you to create a plan that fits your needs and desires.
Visualize your future home with our realistic 3D renderings and start making your dreams a reality.
3D floor plan renderings are a great way to visualize the interior spaces of your proposed development. Our 3D floor layout rendering services will help bring a new dimension to your architectural projects,



Copyright © 2023 LandCraft Partners Inc. All rights reserved.
We deal with logistics of planning, scheduling, and managing the day-to-day steps of building your home.